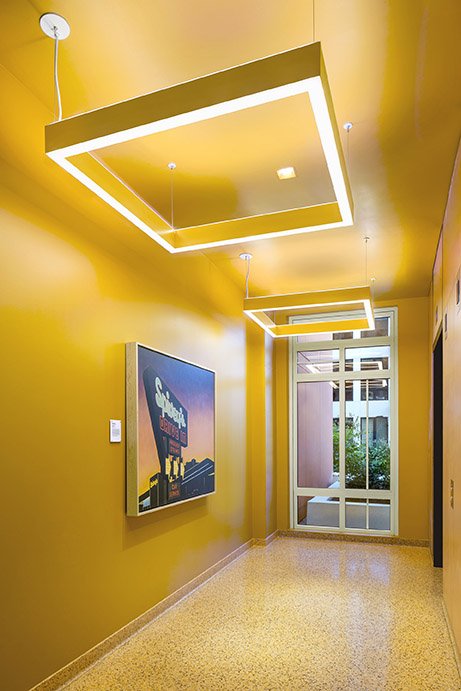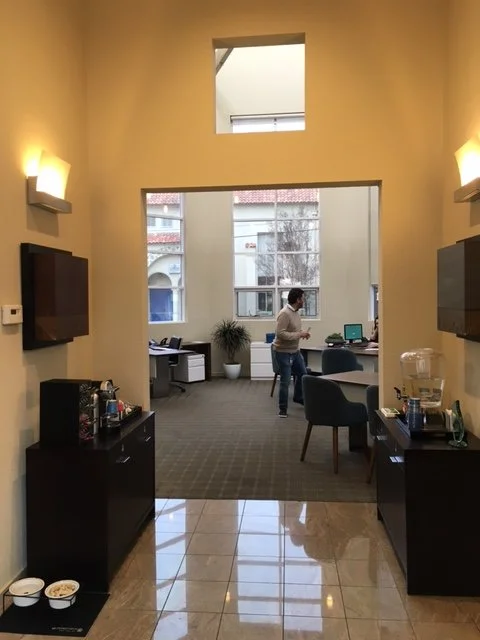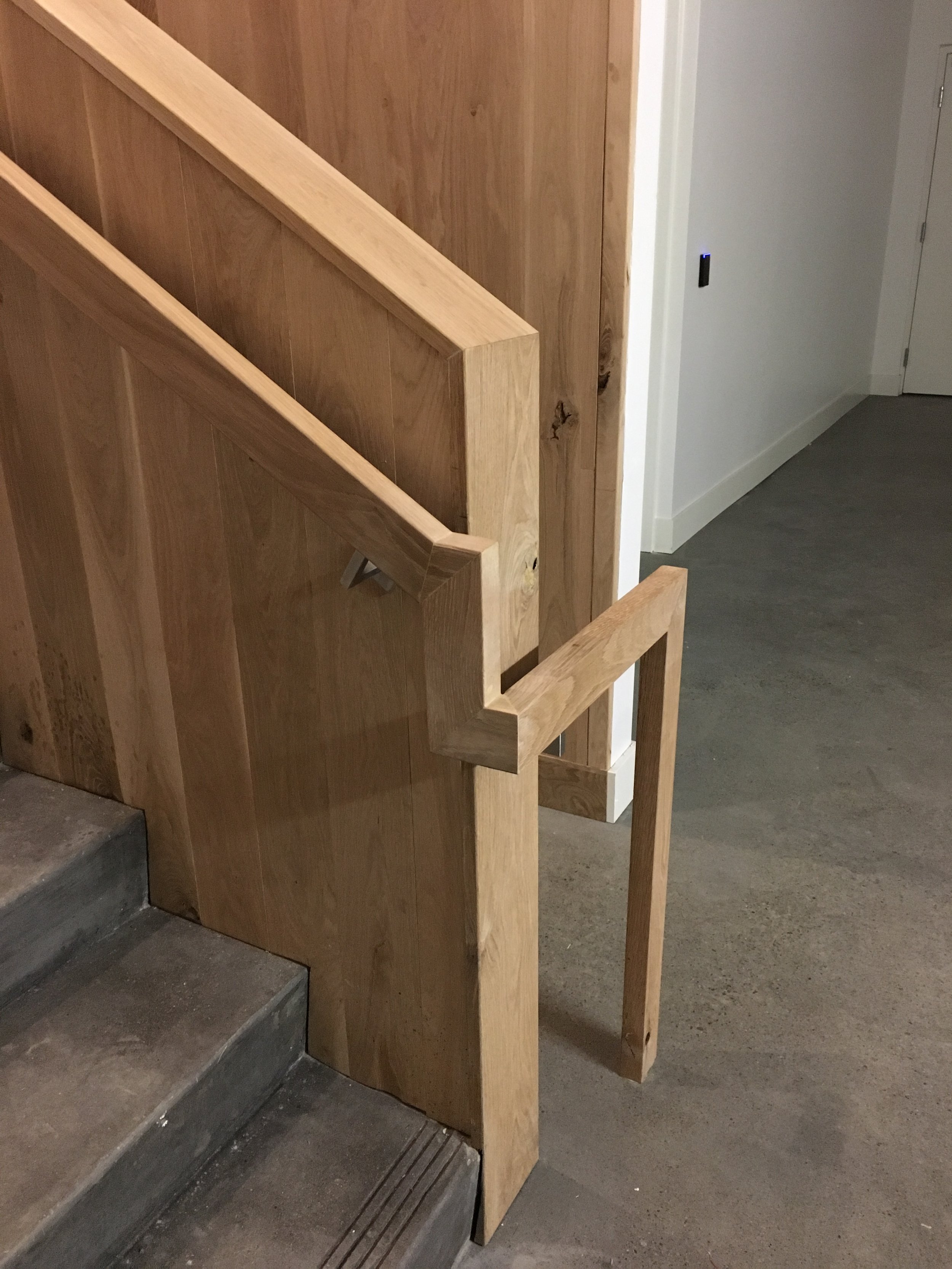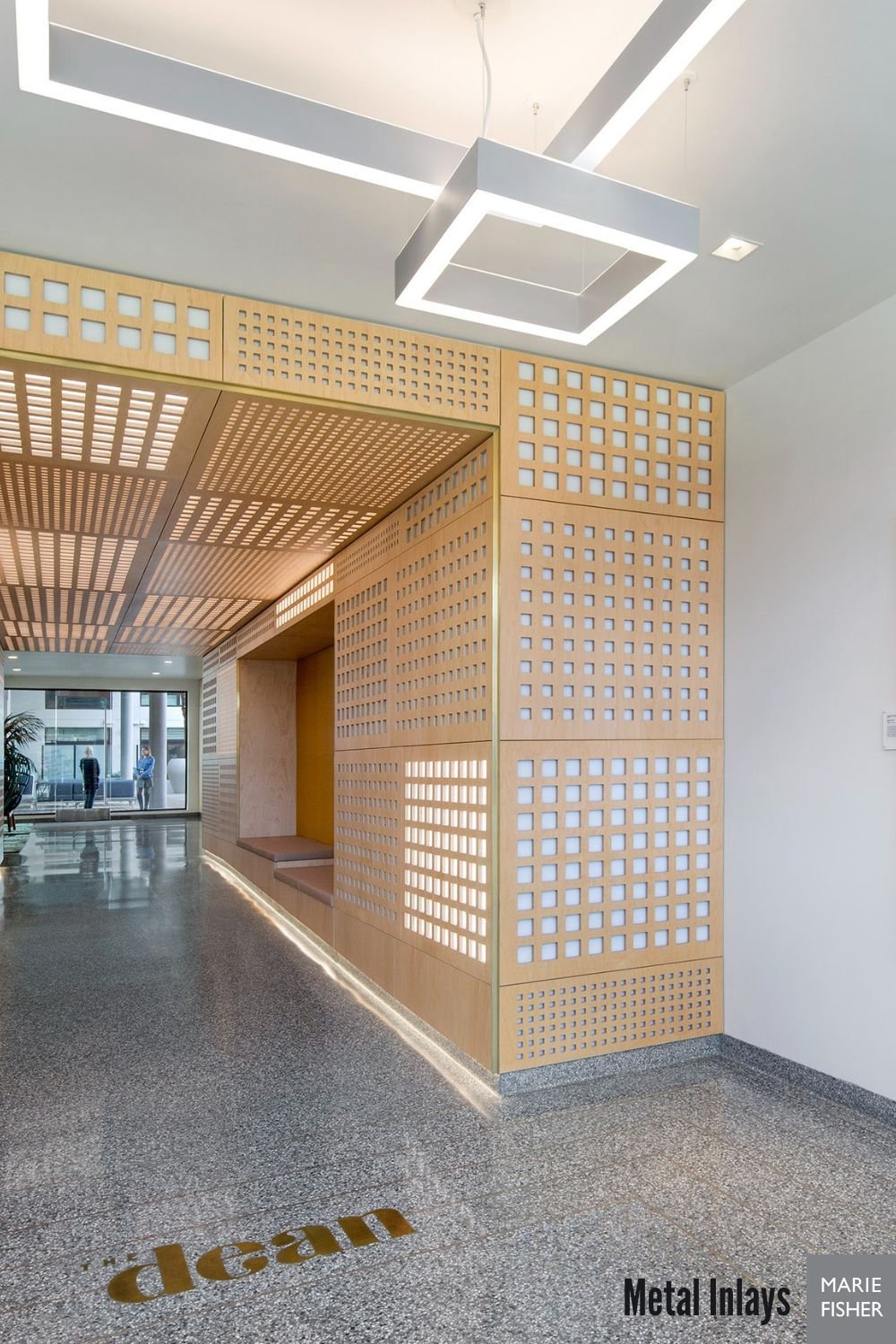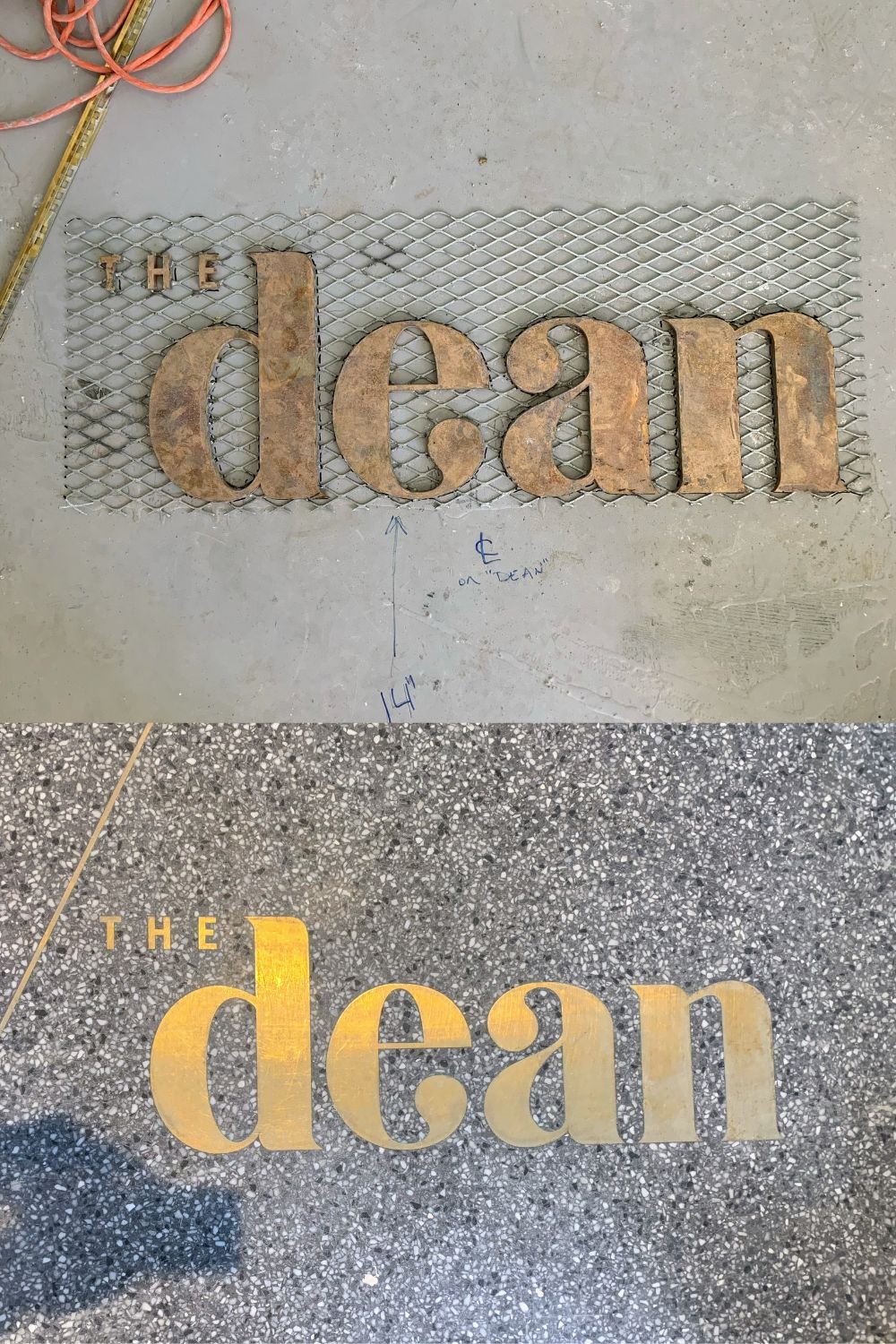The Timeless Appeal of Terrazzo Floors
Terrazzo floors are celebrated for their beauty, versatility, and durability. While terrazzo has been gaining attention, its roots stretch back thousands of years, and its evolution only adds to its appeal.
A Brief History of Terrazzo
The origins of terrazzo can be traced to 15th-century Italy, where Venetian workers developed the technique as a cost-effective way to reuse marble scraps left over from high-end jobs. They mixed these marble chips with clay and then ground the surface to create a smooth finish. The word "terrazzo" comes from the Italian word for "terrace," a nod to its early use in outdoor areas.
However, the technique itself is believed to have even older roots in ancient Egypt and Mesopotamia, where builders used a similar method to create durable, mosaic-like floors. By the time terrazzo reached Venetian palaces, it had evolved into a prestigious material, admired for both its aesthetic qualities and practicality.
In the 20th century, terrazzo became widely popular, especially in post-war America, as the industrial process allowed for mass production. The material became a go-to for schools, airports, and government buildings, chosen for its long-lasting durability and ability to withstand heavy foot traffic.
Benefits of Terrazzo Floors
1. Durability: Terrazzo is incredibly hard-wearing, which is why it has been used in high-traffic spaces for centuries. Its combination of marble chips, granite, glass, or quartz embedded in a binder creates a surface that can last decades, if not centuries, with minimal wear and tear.
2. Sustainability: Terrazzo is a sustainable option, particularly when made with recycled materials. It often includes chips of marble, glass, and other aggregates that would otherwise go to waste. This quality, combined with its long lifespan, makes terrazzo a green choice for environmentally conscious designers.
3. Design Flexibility: The range of colors and aggregate materials used in terrazzo provides endless design possibilities. Whether you’re looking for something neutral or want to make a bold statement, terrazzo can be customized to suit any aesthetic. It can be used for floors, countertops, backsplashes, and even walls.
4. Easy Maintenance: Once installed and sealed properly, terrazzo floors require little maintenance. Regular sweeping and occasional mopping are all it takes to keep terrazzo looking pristine. Unlike hardwood or carpet, it doesn't require frequent refinishing or replacement.
5. Versatility: Terrazzo is adaptable to both traditional and contemporary spaces. It can be used in commercial settings like airports, schools, and shopping malls, or in residential projects where its seamless, polished finish offers a high-end, modern feel.
Why Terrazzo?
In recent years, terrazzo has re-emerged as a favorite in modern design, thanks to its sustainability and aesthetic appeal. With the renewed interest in mid-century modern design, terrazzo’s sleek, polished look has found its way back into homes, offices, and commercial spaces. Whether it’s used for flooring, countertops, or accent walls, terrazzo offers a timeless look that complements both minimalist and maximalist designs.
Terrazzo’s rich history and numerous benefits make it a standout choice for both modern and traditional interiors. Its ability to combine beauty with functionality ensures that it will remain a beloved material for years to come.


