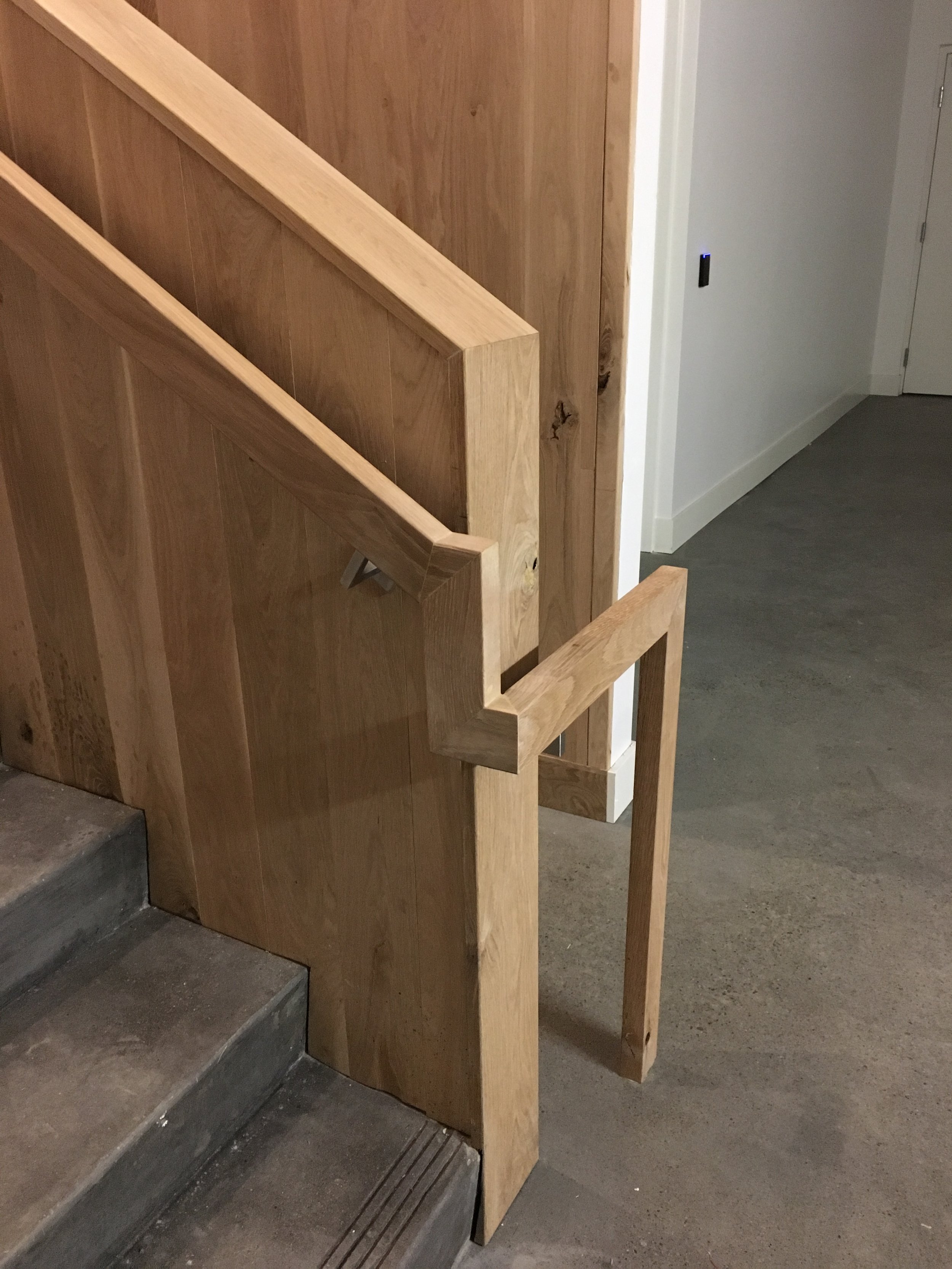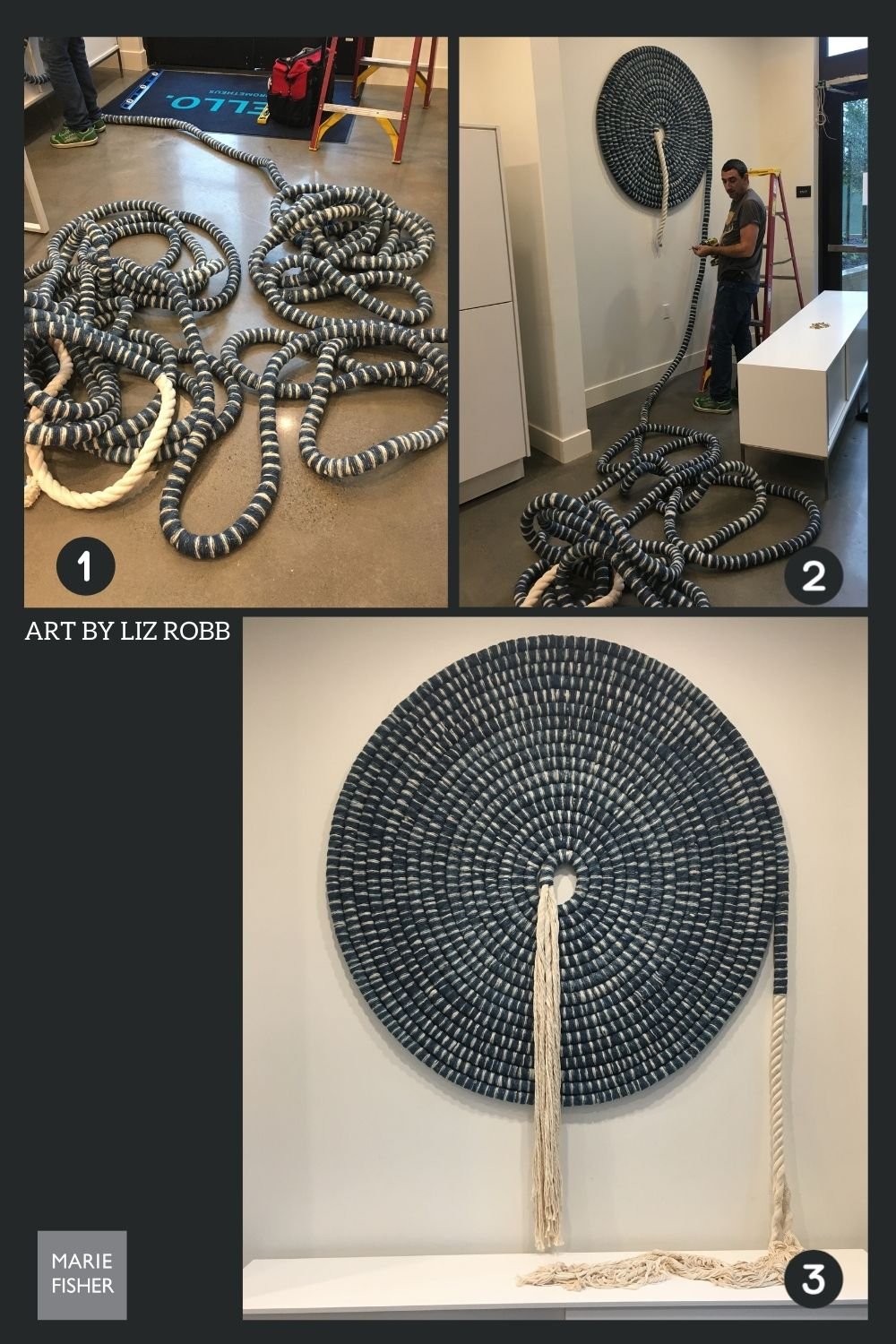Interior Design Strategies and Emerging Design Trends in multi-family housing
What We Need to Talk About Now to Inform Design for Future Renters
In the ever-shifting landscape of multi-family housing, one thing remains clear: renter expectations are constantly evolving. As designers, developers, and operators, we’re not just creating spaces for today’s tenants, but for a future shaped by shifting values, lifestyles, and climate realities.
So, what should we be talking about now to inform the multi-family design of tomorrow?
1. Designing for Longevity and Flexibility
Today’s renters want adaptable spaces that can serve multiple roles—home, office, gym, retreat. This shift calls for modular furniture, eco-friendly materials, and multi-use spaces.
The future of design isn't about following trends, it's about building in options. Think built-in multi-use nooks, movable partitions, or dual-purpose amenity areas that support both social gatherings and solo work.
2. Sustainability Must Be Visible (and Measurable)
Sustainable design used to live behind the walls—insulation, solar panels, low-VOC materials. While those still matter, renters want to see, feel, and understand how a space supports the planet. That could mean:
Visible recycling and composting stations
Smart water and energy dashboards in lobbies
Reclaimed materials and furniture that are aesthetically celebrated, not hidden
Green roofs, community gardens, and biophilic design that connect residents to nature
This transparency aligns with growing climate awareness among younger renters.
3. Wellness is the New Luxury
Post-2020, health and well-being have become central to design. For multi-family projects, this translates into:
Air purification systems and natural ventilation
Natural Lighting
Quiet zones and acoustic control
Access to nature, even in urban settings—whether that’s through balconies, rooftop terraces, or plant-integrated interiors
Wellness features aren’t just nice-to-haves—they’re differentiators in a competitive rental market.
4. Hospitality-Level Experiences in Everyday Living
Renters want more than a place to live—they want a lifestyle experience. That’s where the influence of boutique hotels comes in.
Design that feels curated, through scent, lighting, tactile materials, and inviting social spaces, turns a building into a community. This means investing in high-touch amenity areas, intimate lighting plans, and bespoke furniture that feel elevated without being ostentatious.
5. Tech Integration That Enhances, Not Overwhelms
Smart tech has become an expectation—but it should be intuitive, not intrusive. Renters want keyless access, app-based amenity booking, and climate control, but they also want privacy and reliability.
The best tech in design disappears into the background, making life smoother without creating friction.
The Bottom Line
The future renter is informed, intentional, and expects their home to reflect their values. That means designing spaces that are resilient, human-centered, and rooted in a deeper awareness of the world around us.
Let’s talk about these things now, because the choices we make today will shape not just how buildings look, but how we live.
Trends and Timeless Design
Balancing Trends and Timeless Design
When designing a space, one of the key goals for our team is to create something that feels cohesive and timeless. But what exactly makes a design timeless, and how do you navigate the ever-changing landscape of trends while still creating a space that won’t feel outdated in a few years?
Explore with us what makes a space cohesive and how you can embrace trends without losing sight of a timeless foundation.
What Makes a Space Cohesive?
A cohesive space feels harmonious—everything works together rather than competing for attention. Here are a few elements we take into consideration when designing a cohesive interior:
1. Color Palette: A unified color palette creates connection throughout a space. Whether you’re using soft neutrals or bold colors, consistency across rooms ensures the design feels intentional. This doesn’t mean you need the same color everywhere, but shades should complement one another rather than clash.
2. Balance of Materials: Mixing materials like wood, stone, metal, and fabric can add depth to a design. However, it’s essential to find balance. Too many competing textures can make a space feel chaotic, while a limited but thoughtful selection brings a sense of harmony.
3. Consistent Style: Choose a design style that aligns with the architecture of the building and your personal taste. Whether it’s modern, mid-century, or industrial, consistency helps maintain cohesion. A hodgepodge of competing styles can lead to a confusing, fragmented space. You can learn more about how to determine your interior style on our blog post “What is your Design Style?”.
4. Functionality: A well-designed space is functional. Cohesion isn’t just about looks; it’s about ensuring the space works for how you live or use it daily. Thoughtful layouts and attention to the purpose of the space keep it feeling grounded.
WHAT MAKES A SPACE Timeless?
Timeless design is all about longevity. It’s design that looks just as good in 10 or 20 years as it does today. Here’s how we achieve that:
1. Focus on Quality: Timeless design prioritizes quality materials and craftsmanship. Invest in well-made furniture and materials that will stand the test of time, both in durability and aesthetic.
2. Simplicity Over Complexity: Often, timeless spaces are built on the principle that “less is more.” Instead of overloading your home with intricate details that may feel overwhelming over time, stick to clean lines, neutral tones, and subtle textures that offer visual interest without feeling overbearing.
3. Classic Elements: Incorporating classic design elements—like subway tiles, marble countertops, or hardwood floors—ensures that your space won’t be tied to a specific trend or time period.
The Role of Trends in design
Trends can be exciting! They introduce new ideas, colors, and technologies into the design world. Embracing trends in small doses is an excellent way to keep your space feeling fresh and current. Here’s why they can be helpful:
1. Experimentation: Trends allow you to play with new ideas without committing to a complete overhaul. This could be adding a trendy color through accent pillows, using statement lighting, or trying out an interesting wallpaper on an accent wall.
2. Keeping the Space Current: Incorporating trends in small ways keeps your design feeling up-to-date without sacrificing timelessness. It’s a way to let your space evolve and feel modern without losing its core essence.
Why It’s Not Always Good to Follow Trends
While trends offer excitement, they can also be risky if overdone. Here’s why you might want to approach them cautiously:
1. They Can Feel Dated: What’s trendy today might be out tomorrow. Bold trends, especially ones tied to specific time periods (like the all-gray interiors trend of the late 2010s), may quickly feel dated, leaving you with a space that no longer feels fresh.
2. They’re Not Always Practical: Trends can sometimes prioritize aesthetics over function. For instance, while open shelving in kitchens became wildly popular, it’s not always practical for those who prefer to hide clutter.
3. Expensive to Redo: Large-scale trends, like installing terrazzo floors or painting all your cabinetry in the color of the year, may require significant investment to change once the trend fades.
How to Balance Trends in Design
Use Trends Sparingly: Incorporate trends in easily changeable ways, like with textiles, accessories, or small décor items. This allows you to refresh the space as trends come and go without the need for major renovations.
Focus on Timeless Foundations: Keep the larger, more expensive items (like sofas, built-in furniture, and countertops) in neutral tones and classic materials. These foundations will stand the test of time, allowing the smaller trendy accents to take center stage without overwhelming the space.
Stick to What You Love: Trends may come and go, but your personal style will endure. Choose designs, colors, and materials that resonate with you and reflect your personality rather than simply following what’s popular.
Creating a cohesive and timeless space doesn’t mean you have to ignore trends. Instead, it’s about finding a balance between what’s current and what has lasting power. By focusing on high-quality materials, maintaining consistency throughout your space, and choosing trends that resonate with your personal style, a home can feel fresh and modern for years to come.
DESIGN: Building Code
Building codes are not the glamorous part of design BUT they are essential to functionality and safety of your spaces. As interior designers, we apply codes from the American with Disabilities Act and, since the majority of our projects are in California, we also adhere to the California Building Code. Additionally, we must consider city codes and the International Building Code. There are numerous codes to consult and ensuring your project is in compliance is critical to the overall design and success of our projects.
Our strategy is to always integrate building codes into the design process from the outset. This thoughtful approach ensures that our designs are both compliant and cohesive. For example, we always plan for our floor transitions to be flush, which can be challenging, especially in remodels. We do this because ADA codes state that transitions cannot exceed 1/4" in height, a code that also applies to area rugs. To achieve this, we document all floor material thicknesses for the contractor, allowing us to address any differences in the subfloor. This is particularly crucial when working with a concrete slab, where advance planning is necessary to depress the slab to accommodate the floor finish thicknesses. The result is not only code-compliant but also a clean and beautiful transition between materials.
Another area where we consult the building code during design and construction is stair design. Stairs must have a uniform rise and run, with a run not exceeding a ratio of 7” to 11”. Guardrails and handrails must also be at the correct heights, among other considerations. Despite careful planning during the design phase, changes often occur in the field during construction. However, because the initial design already incorporated the relevant codes, we can thoughtfully resolve construction issues while preserving the original design intent.
ART: Installation
Marie Fisher Interior Design commissioned artist Liz Robb to create a large woven piece for our entry. We couldn’t be happier with how it turned out.
Art is the secret ingredient in any interior design project. It's the magic that can jazz up a room or bring in a wave of tranquility, depending on the feeling you're after.
Typically, our art installations involve elegant framing, skillfully hung by our trusted team to ensure they are perfectly straight and snug on the wall.
However, there are times when we need to get creative, whether it's working around budget limits or creating something to fit the design concept.
One such installation was for an art piece by Liz Robb. We commissioned her to create a large woven piece for our entry and then the installation was expertly coordinated by the Marie Fisher Design team. We couldn’t be happier with how it turned out.























