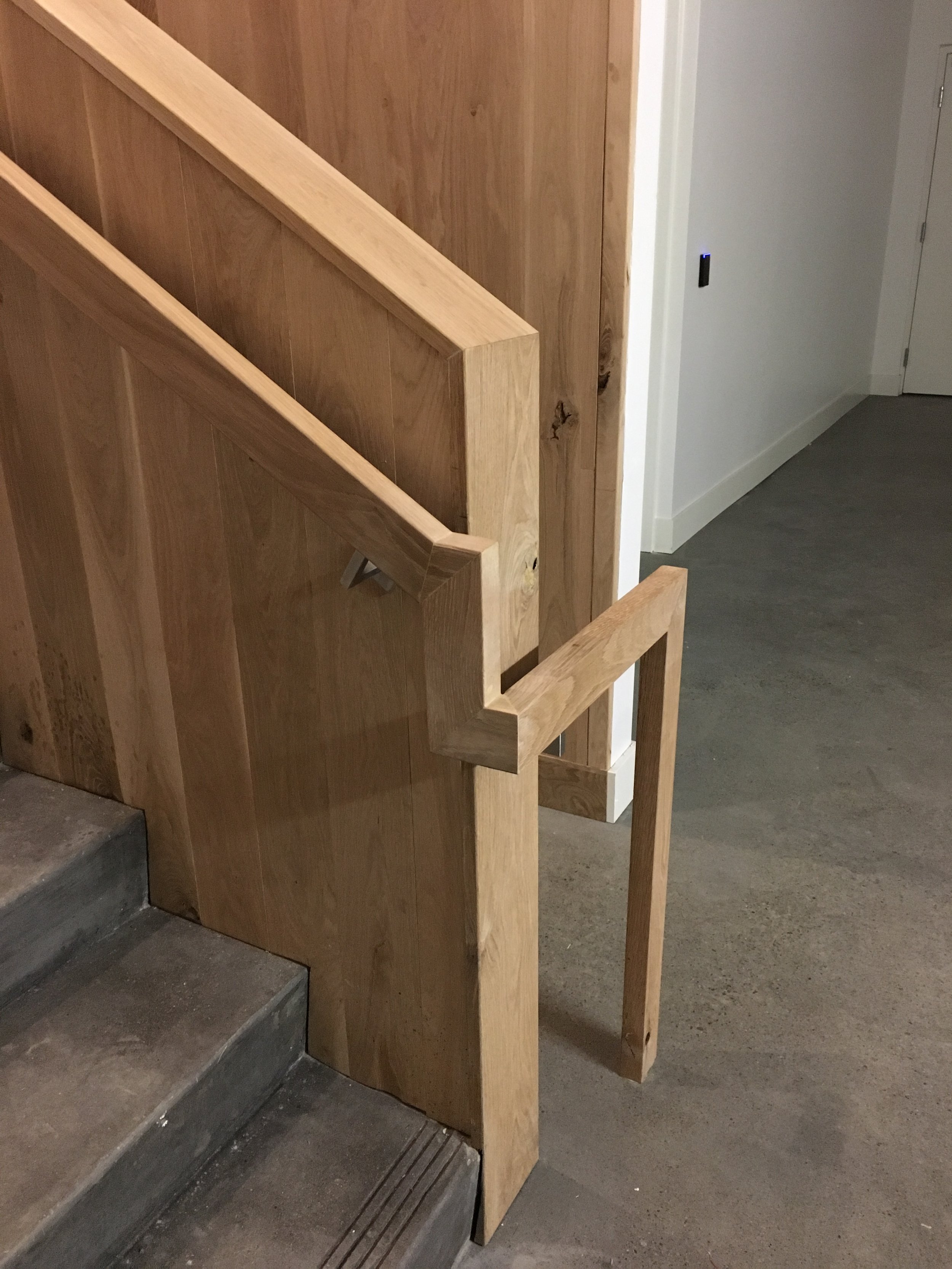DESIGN: Building Code
Building codes are not the glamorous part of design BUT they are essential to functionality and safety of your spaces. As interior designers, we apply codes from the American with Disabilities Act and, since the majority of our projects are in California, we also adhere to the California Building Code. Additionally, we must consider city codes and the International Building Code. There are numerous codes to consult and ensuring your project is in compliance is critical to the overall design and success of our projects.
Our strategy is to always integrate building codes into the design process from the outset. This thoughtful approach ensures that our designs are both compliant and cohesive. For example, we always plan for our floor transitions to be flush, which can be challenging, especially in remodels. We do this because ADA codes state that transitions cannot exceed 1/4" in height, a code that also applies to area rugs. To achieve this, we document all floor material thicknesses for the contractor, allowing us to address any differences in the subfloor. This is particularly crucial when working with a concrete slab, where advance planning is necessary to depress the slab to accommodate the floor finish thicknesses. The result is not only code-compliant but also a clean and beautiful transition between materials.
Another area where we consult the building code during design and construction is stair design. Stairs must have a uniform rise and run, with a run not exceeding a ratio of 7” to 11”. Guardrails and handrails must also be at the correct heights, among other considerations. Despite careful planning during the design phase, changes often occur in the field during construction. However, because the initial design already incorporated the relevant codes, we can thoughtfully resolve construction issues while preserving the original design intent.










