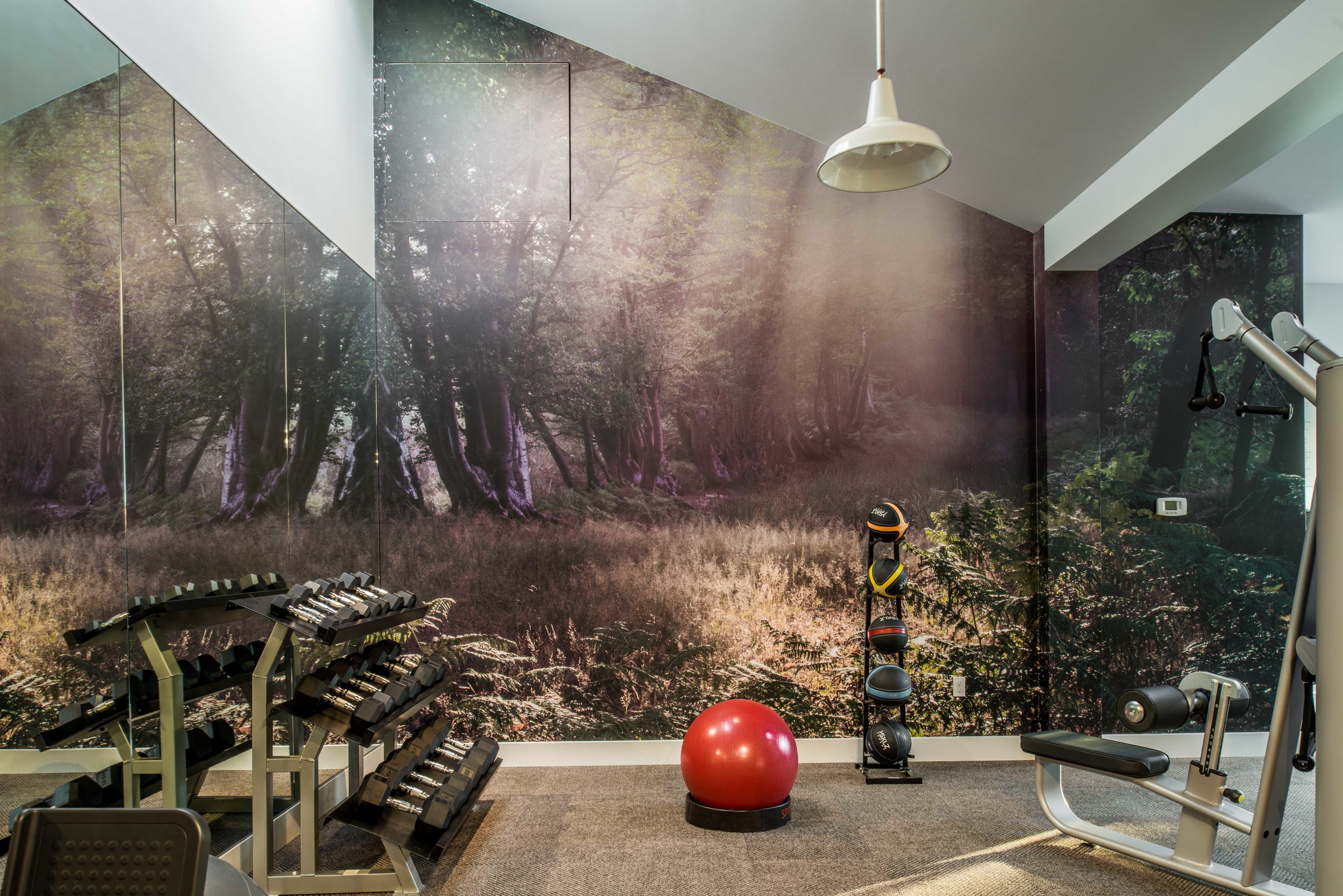the interiors are the first point of interaction for residents and visitors of Multi-Family buildings. It sets the tone for the living experience and reflects the building’s brand identity. we carefully consider factors such as resident satisfaction, space Efficiency, and quality to create distinctive amenity spaces tailored to the lifestyles of your target demographic.
CENTRAL LAFAYETTE | Lafayette, CA | architect: BDE | Renderings: Monica Ortiz
Luxury Condos and Amenity Spaces, New Construction
THE DEAN | Mountain View, CA | Architect: Studio T Square / BDE | Photographer: David Wakely
Amenities, New Construction
PARK PLACE APARTMENTS | Mountain View, CA | Photography: Mariko Reed
Amenity Building, Remodel
PARK CENTRAL APARTMENTS | Santa Clara, CA | Photography: Mariko Reed
Amenity Building, Remodel
100 MOFFETT | Mountain View, CA | Architect: Studio T Square
Amenities, New Construction
BILTMORE | Cupertino, CA | Architect: Studio T Square
Amenity Building, New Construction
THE LAGOONS | Foster City, CA
Amenity Building, Remodel
MADRONE APARTMENTS | Mountain View, CA | Photography: Nathan Cozzolino, Claire Cichy
Amenity Building, Remodel
METROPOLITAN APARTMENTS | San Mateo, CA | Photography: Christopher Shaw
Amenity Building, Remodel





































































































